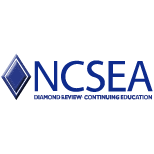
Hilti's engineering community
Ask Hilti offers education and webinars on technical topics like anchor design, concrete strength monitoring or green building.

Hilti's engineering community
Ask Hilti offers education and webinars on technical topics like anchor design, concrete strength monitoring or green building.

Hilti's engineering community
Ask Hilti offers education and webinars on technical topics like anchor design, concrete strength monitoring or green building.

Hilti's engineering community
Ask Hilti offers education and webinars on technical topics like anchor design, concrete strength monitoring or green building.

Hilti's engineering community
Ask Hilti offers education and webinars on technical topics like anchor design, concrete strength monitoring or green building.
Ask Hilti is an online community offering collaborative environment and experts advice to construction engineers and architects
Attend accredited continuing education live seminars that have been approved by corresponding associations

Next live webinar
May 1st, 2024
Ask and get answers on all of your engineering questions

Get expert answers to all your engineering questions
Read articles on a wide array of engineering topics
Attend accredited continuing education on-demand webinars
Instructions and guidance on best practices and product solutions
Easily and accurately calculate, model and validate anchor connections, modular supports, and other structural designs with BIM integrated engineering solutions.













