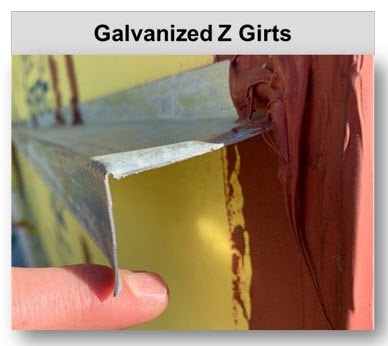
From substructure design through installation- learn how partnering with Hilti can simplify your façade project

What is a Rainscreen façade?
Rainscreen façades normally include a steel or aluminium substructure, attached to brackets/clips, that provide structural support to mount exterior panels. These brackets allow the system to have increased depth, where mineral wool or other insulation can be installed. Additionally, there is often a ventilation cavity, between the insulation and panels, to drive air flow behind the façade panels. This not only provides an insulating effect through the air barrier but can assist in drying the insulation material. Rainscreen façades utilize a wide range of panel material, allowing the designer to choose from a wide variety of finishes, including but not limited to stone, ceramics, terracotta, wood, HPL, composites, metal sheets, and 3D metal panels.

Rainscreen façades- A growing trend
Rainscreen façades can be more complicated than standard window wall or curtain wall façades. Many designers are used to designing a façade with simple panels, anchored to the base wall (whether it be concrete, metal stud & sheathing, or other materials) with a continuous galvanized Z girt system.
These façade types have become harder to design while still meeting evolving energy code requirements. Panel attachment systems that rely on standard Z-Girts often do not allow for as much insulation depth as a rainscreen system, while also increasing thermal transference through the insulation as the Z-girt continuously penetrates the insulation. As national and local energy codes continue to require higher thermal efficiency and performance of buildings, rainscreen façades become a great way to help meet code requirements.
Rainscreen façades – More than thermal protection
As discussed, one of the primary drivers for choosing a rainscreen style façade compared to other panel solutions is the potential for increased thermal efficiency, but there can also be additional benefits. 
As with other panel systems, the exterior panel can help protect the building from weather issues, keeping harsh weather away from the base material. The use of aluminium and stainless-steel components that are dried by the cavity ventilation can also help increase the longevity of the façade. Without cavity ventilation, extra care must be taken to waterproof the façade.
Replaceability can be a great benefit to the long-term owner of a project. Many rainscreen façades utilize panel systems where if needed, only the damaged panel/panels would need to be removed and replaced (See Hilti's Hidden Façade attachment system).
Finally, the bracket system can give designers much more flexibly to change attachment methods around the building to fit their needs. As well as built in adjustment features allowing installers to handle many construction tolerances found in the base material.
For more information on how rainscreens can provide protection from noise pollution, please see our article on acoustic testing.
Hilti – ready to support your rainscreen design
A complex application, from design to installation, rainscreen façades benefit from having few points of contact. This allows for easier coordination between the providers of various components in the system. Hilti is here to not just provide brackets, profiles, and anchors, but to provide a complete engineering solution and installation support. 
Globally, Hilti has been designing rainscreens since 2011, and has an in-house design team ready to support your project specific design, including structural and thermal calculations, as well as a team of field support for any questions when the project reaches construction phase.
Hilti Engineers can support you with:
- Attachment solutions for most common base materials and panel types
- Cladding view plans
- R value calculation in accordance with ISO 6946 and ISO 10211
- Structural design of the substructure according to IBC/NBC requirements
- Design of fastening based on sub material, possibility of pull-out tests in the field
- Installation documentation and training on site
To contact our façade consultants to discuss your project needs please visit our request form
For more information about rainscreen façade performance in fire, see our article on NFPA 285
For more information on how rainscreens can help you gain more usable space, please see our article on the effect of thermal efficiency.
For more information on how rainscreens can provide protection from noise pollution, please see our article on acoustic testing.

